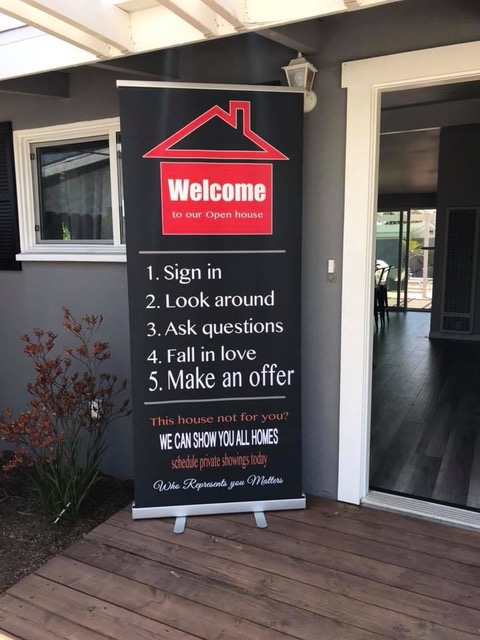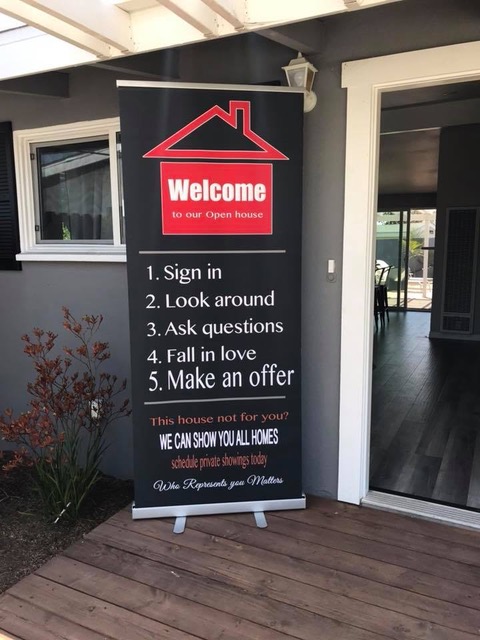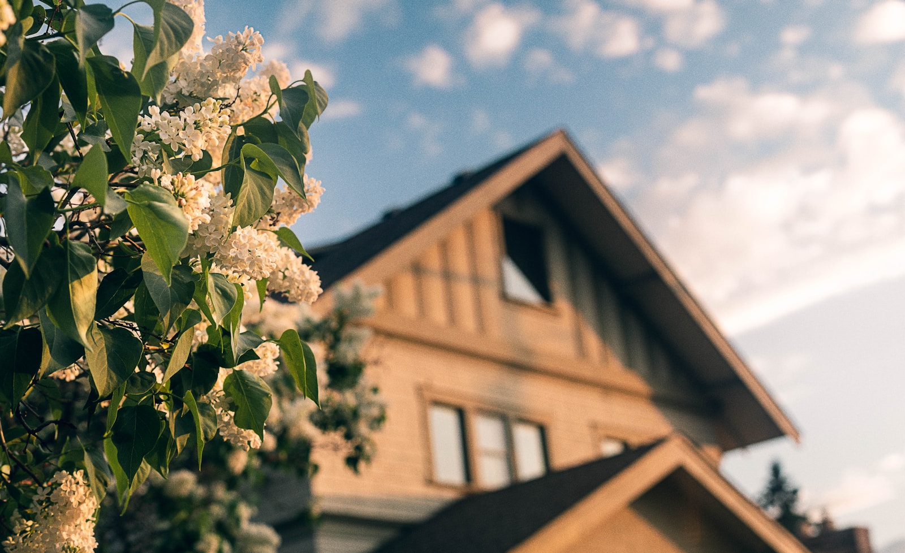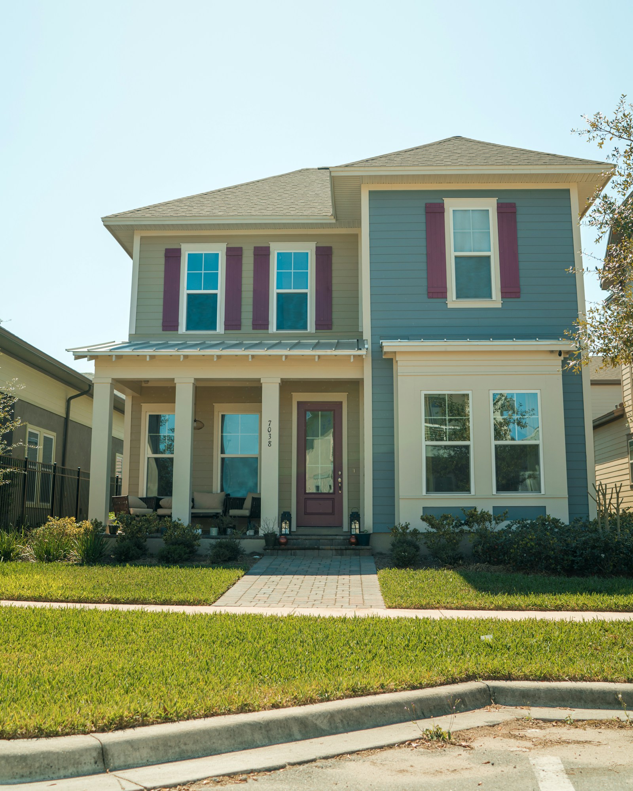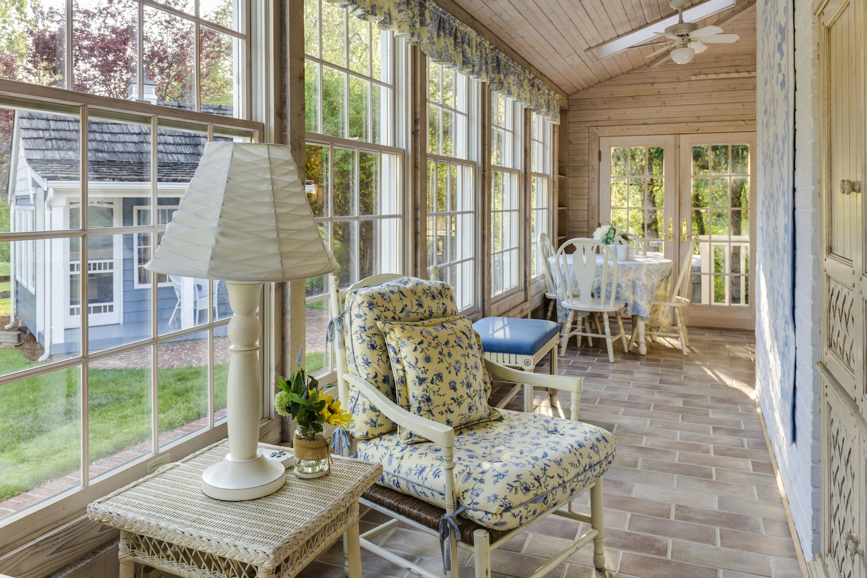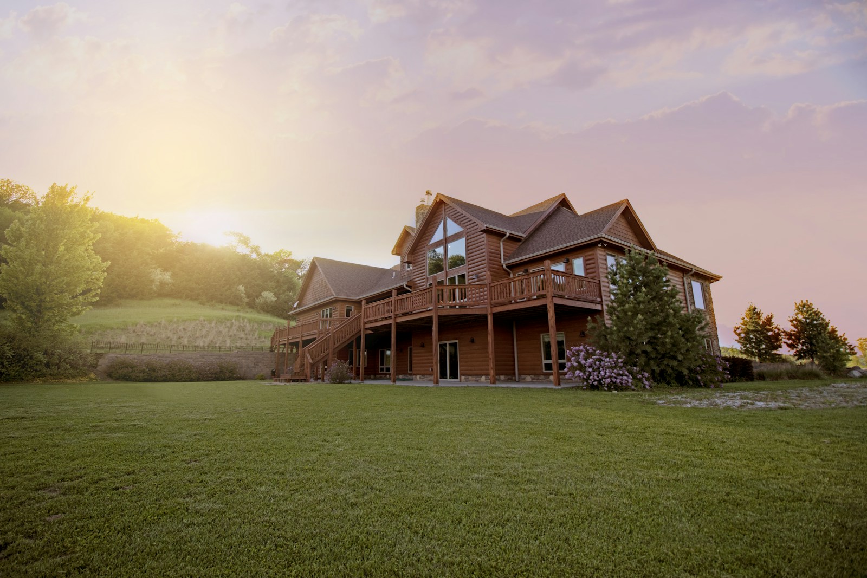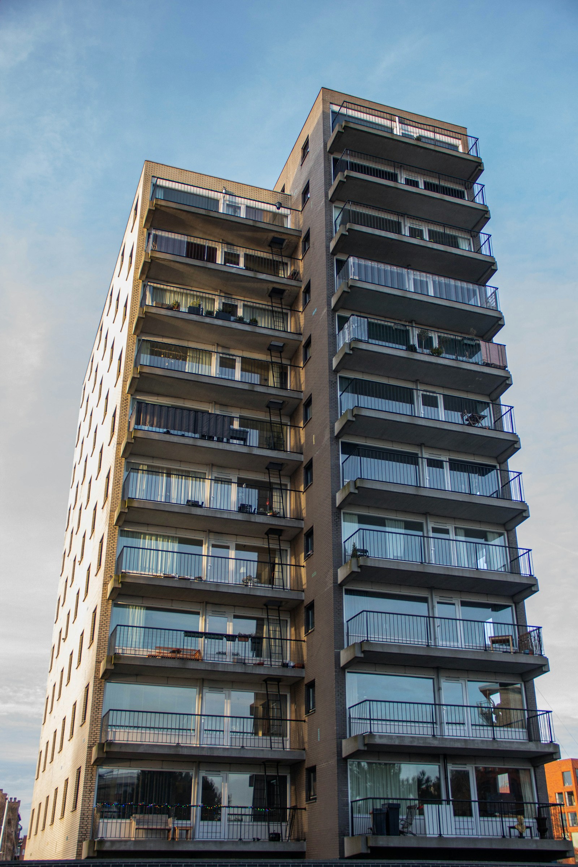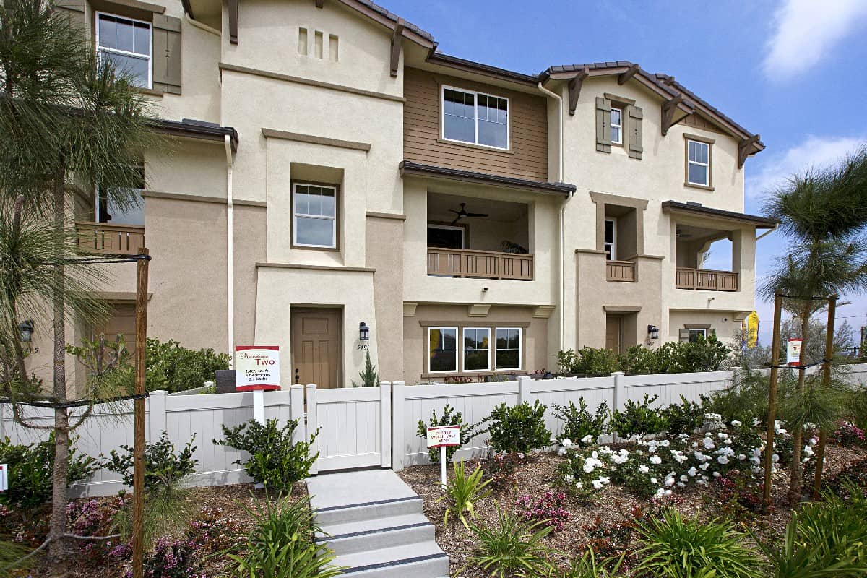Sunrooms blend the perfect combination of outdoor beauty and indoor comfort, whether you’re looking for a bright reading nook, a lively plant room or just a relaxing place to hang out. But adding a sunroom to your home can be daunting, especially when it requires building an addition from the ground up. You’ll have a lot to consider when choosing the right location, style and materials for your sunroom, which can all affect seasonal functionality and cost. From choosing the best windows to decorating and landscaping your space, we’ll help you determine what’s next in your quest for that perfect sunny spot.
Choosing the Right Sunroom Location: Optimizing Sunlight & Functionality
The decision on where to add a sunroom has a lot to do with keeping plants happy without creating a full-on sauna. But how do you decide on the perfect spot? “The most important thing is your heat gain exposure,” says Debbie Hawkes, who works with her husband as part-owner of Buena Vista Sunrooms, a Southern California company that’s been in business since 1978. Eastern and northern exposure is ideal for most plants and people, bringing early warmth with morning light and tapering off to a cool shade by afternoon. To max out natural light for tropical foliage, choose a southern-facing room. But be prepared to get a little toasty on high UV days. Western-facing rooms are probably the least common, as increased heat from the afternoon rays can reduce energy efficiency. They’re great if you’re a lizard or a succulent, though. When it comes to choosing a location for the addition itself, Hawkes says your only limitation is building off of a bedroom, as this can cause issues by blocking important fire exits.
How Much Does a Sunroom Addition Cost?
You can expect to pay anywhere between $5,000 and $150,000 when you add a sunroom to your home. The exact amount will vary depending on the size and style of your sunroom, and whether you’re updating your current living space or building a home addition. Sunroom kits are also an option for confident DIYers, but “they’re not always made for homeowners to put together,” Hawkes says. While these kits can significantly reduce the price, repairs for a botched job can cost as much as a complete build. “It takes a smart person to realize what they can’t do,” Hawkes says. The industry standard for building a sunroom addition is around $120 per square foot, but high-end options can stretch to $300 per square foot. Different styles also come with vastly different price tags, so choosing the right match for your home and your wallet is equally as important.
Sunroom Styles: Select the Perfect Match for Your Home’s Architecture
Before you have a design consultation, consider which type of sunroom is best for your lifestyle and your house. “I usually ask our clients, what do you want the room to feel like?” Hawkes says. Do you want the space to be comfortable year-round, regardless of the weather? Or are you hoping to soak up the sun in spring and summer after spending winters in the den? While big windows and enhanced natural light are features of each style, insulation and climate control are not. Thinking about how you plan to use your sunroom can go a long way toward choosing the best option. “Here in Southern California, we suggest going with a solid roof because we deal with a lot of heat, but that’s not the same depending on where you are in the country,” Hawkes says.
Four-Season Room
Cost to build: $20,000 to $80,000
If you want a room full of natural light that’s just as enjoyable in the heat of summer as the dead of winter, you might be interested in a four-season room. These spaces are often built as a standard room addition and heated and cooled with the rest of the house, making them the most expensive option when it comes to infrastructure, insulation and electrical work.
Three-Season Room
Cost to build: $8,000 to $50,000
If you’re willing to save some money on insulation and bundle up in winter, a three-season room may be preferable. Blending seamlessly with the rest of the home, this option stays comfortable (if not a little warm) throughout most of the year but lacks protection from cooler temperatures. A three-season room is ideal for mild climates.
Solarium or Attached Greenhouse
Cost to build: $8,000 to $80,000
Solariums usually feature glass or thick thermoplastic-paned ceilings and walls, offering uninterrupted natural light, perfect for plant care in temperate climates. Some feature waterproof flooring with drainage, humidifiers and even irrigation systems, but few of these garden rooms are equipped to handle freezing temperatures.
Conservatory
Cost to build: $30,000 to $150,000
Conservatories are probably the most visually stunning option but can also be one of the most expensive. You’ll feel fully immersed in nature in your all-glass room, but thick panes ensure you’ll be able to enjoy the space well into the winter. However, conservatories require additional maintenance year-round to keep the glass clean and draft-free. They can also include important irrigation and drainage additions.
Screened-In Room
Cost to build: $5,000 to $30,000
Also referred to as a screened-in porch or sun porch, these warm-weather rooms are more open to the elements than most sunrooms. Screens provide a closer connection with nature but also leave the room open to more environmental damage from wind and rain.
Atrium
Cost to build: $7,000 to $25,000
Atriums diffuse natural light through an all-glass roof, brightening the space without large windows.
Essential Considerations for Sunroom Additions
After you’ve decided on a style, you can work with your contractor (or your home improvement store rep) to find the most cost-effective materials for your new sunroom. Here are a few things to keep in mind when planning for construction.
Construction and Permitting
Contractors usually secure the proper permits for construction, although this can appear as a separate line item on your estimate. If you’re going the DIY route, you’ll want to ensure that you secure all the proper permits before you begin. HomeAdvisor estimates between $400 and $1,800 in permitting costs to add a sunroom. Hawkes recommends always checking with your building department for a list of requirements such as setback measurements. You’ll also want to think about site preparation; have any existing concrete slabs checked before construction begins, Hawkes says.
Sunroom Insulation, Heating and Cooling
Hooking up full electrical, insulation and HVAC systems for a four-season sunroom can be a costly endeavor, sometimes reaching beyond $5,000. You’ll definitely save some money in this category if you opt for a less temperature-controlled style, but if you want lights, basic electrical alone can cost a minimum of $350. By adding ceiling fans, operative skylights, roof shades or windows that open, you can effectively keep a warm sunroom cool in summer, but heating an uninsulated room in winter is more of a challenge.
Flooring, Roofing, Walls and Materials
Whether professionally built or part of a kit, sunrooms can be made from a range of materials. Vinyl and aluminum are cost-saving options, while wood is often more expensive. But the largest bill usually goes to the windows. Most contractors recommend using double-glazed glass with a low-E value, which offers increased energy efficiency by allowing less heat to pass through. Polycarbonate is a durable glass alternative sometimes used for greenhouses and roofs. It offers an added layer of protection from falling debris. Regardless of material, all windows should be double-sealed with silicone and tempered for building code requirements.
Sunroom Furniture and Décor
Now, the fun part — decorating. From a comfy couch to a hanging chair or a light wicker patio set, your options are limited only by your imagination. Sticking to a bright neutral palette with a few pops of color can help brighten your sunroom even more, while a dark interior may hold on to more heat in cooler months. Four-season rooms offer the most flexibility, as the insulated space protects wood from warping or fabric from water damage. In less climate-tolerant rooms, consider furniture and décor recommended for outdoor use.
Landscaping Considerations for Your Sunroom
Like décor, how you landscape your space is entirely up to you, although your contractor may have some ideas. South and west-facing sunrooms are best for heat and sun-tolerant houseplants such as aloe, orchids, African violets and palms, while north and east-facing rooms can accommodate the more delicate foliage on ferns and vining plants like ivy. Tropical plants such as Monstera love the extra humidity of a conservatory or a solarium in summer, but you’ll want to have a backup plan if your sunroom isn’t insulated for winter temperatures.
Sunroom Maintenance Tips for Year-Round Enjoyment
Keeping your sunroom in optimal condition is the best way to ensure its longevity. Experts recommend annual window and glass panel inspections, as well as seasonal roof cleanings, especially if your sunroom is in a location where it might collect debris from nearby trees. “If it’s outside, it’s going to be affected by the weather. UV rays can disintegrate window sealings over time, and if you have failed window panels or water gets in, those need to be replaced,” Hawkes says.
Sunroom Additions: A Wise Investment?
So, after all that, is it worth it? Like any home improvement, a sunroom addition can significantly improve the value of your home. HomeAdvisor lists the average return on investment at about 50%, meaning if you spend $50,000 on a new four-season room, your valuation may increase by about $25,000. Adding curb appeal, square footage and tons of natural light are also huge pros. But it’s always important to consider the cons of any project. Between building permits, cost, the time commitment of a renovation and possible setbacks, there is plenty to deter homeowners. Building a sunroom can affect your property taxes, utility costs and even insurance rates. Still, you may be able to get a quote in advance so that you’re prepared for the additional financial responsibility when your sunroom is complete. By forming a connection between your indoor space and the beauty of nature, sunroom additions can be a huge boost to your quality of life.
#sandiego #sunroom #homedesign #riverside #investment #construction
